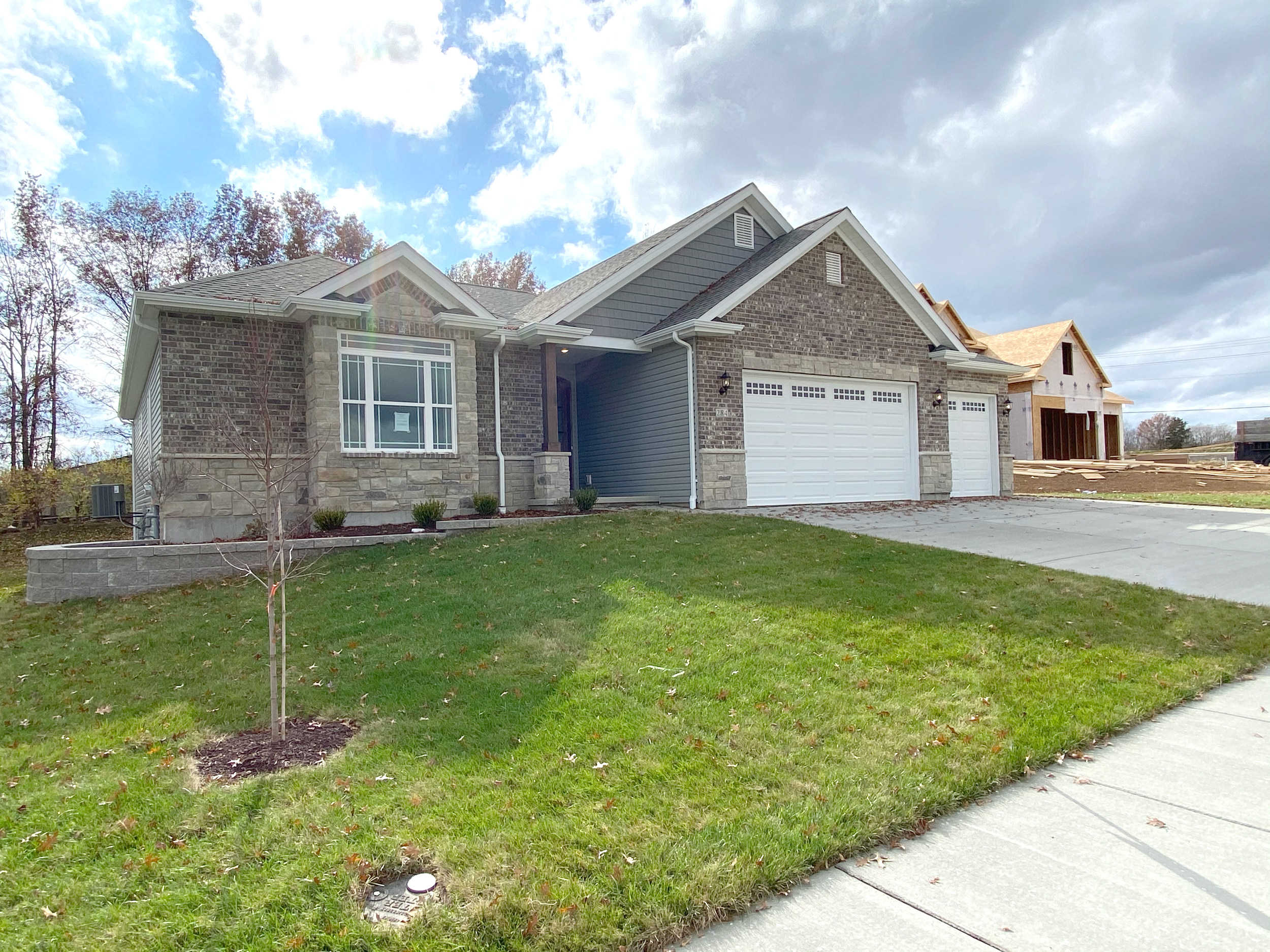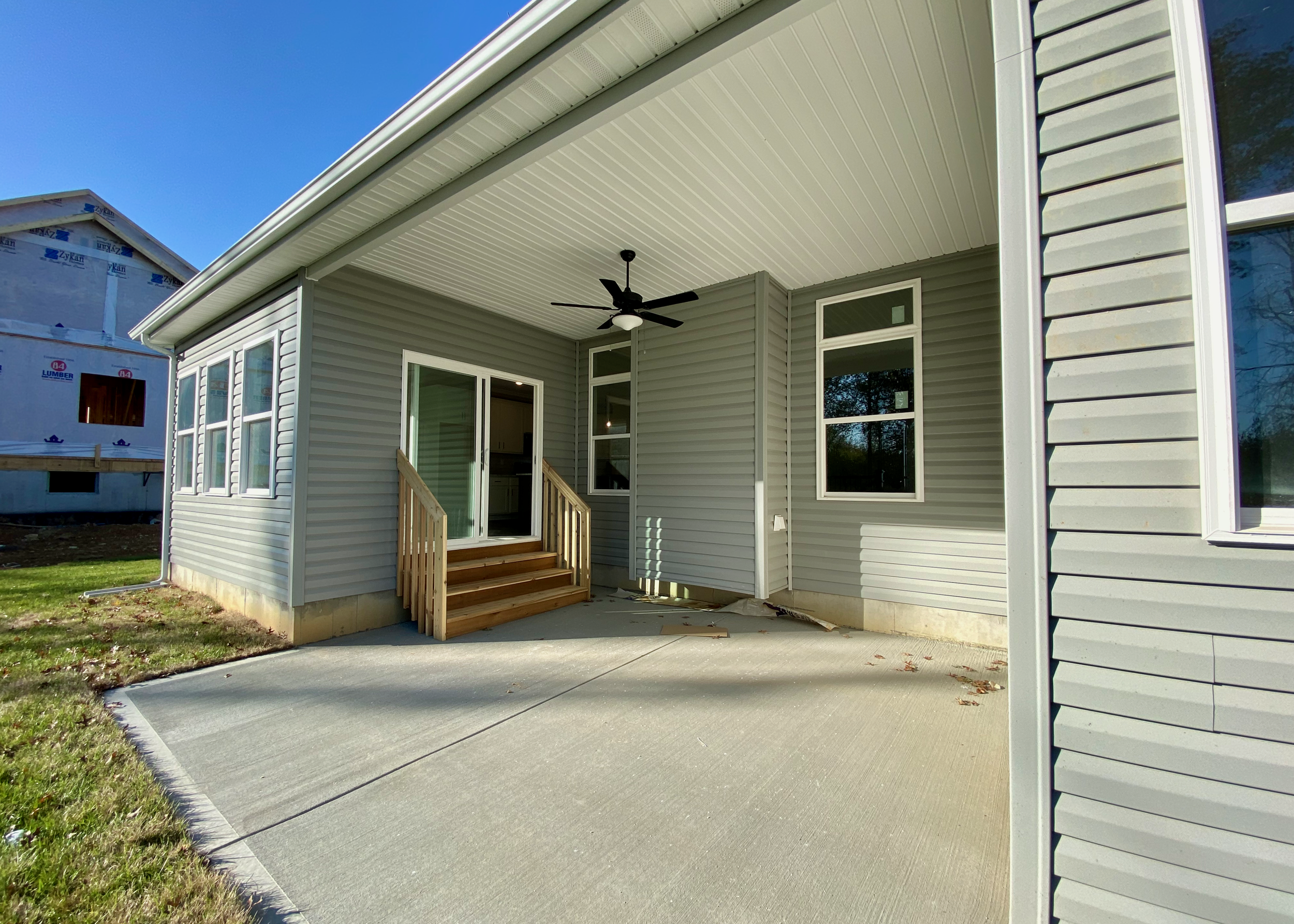
The Huntington
The Huntington is a very popular floor plan thanks to the standard covered patio and the
options of having a 2, 3, or 4 car garage! It is built as either 1,730(+/-) or 1,820(+/-) sq/ft.
Click Here to view the floor plan, elevation options, and additional photos!
Click Here For Pricing
3D Tours
-

Lot 30 Stone Canyon
Huntington II
3 Bed / 2 Bath / 4 Car Garage -

Lot 20 Stone Canyon
Huntington II
3 Bed / 2 Bath / 3 Car Garage -

Lot 8 - Heights at Ofallon
Huntington II
3 Bed / 2 Bath / 3 Car Garage -

Lot 33 Mill Creek
Huntington II
3 Bed / 2 Bath / 3 Car Garage -

Lot 308 Timber Trace
Huntington 1
3 Bed / 2 Bath / 4 Car Garage








